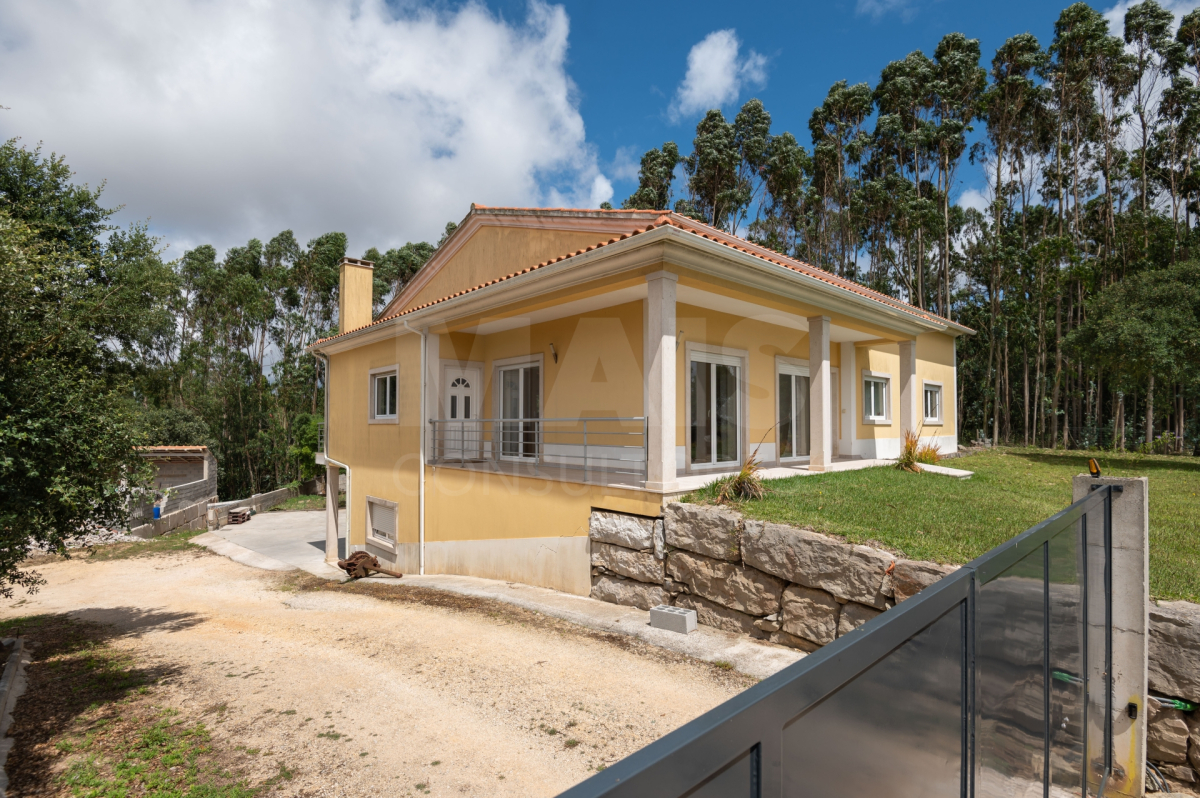




Excellent 3+1 bedroom house with land in Frazões/Turquel
Leiria, Alcobaça, Turquel
Zone: Frazões
Zone: Frazões
415 000€
- 5
- 3
- 3
- Usable: 174m2
- Floor: 377m2
- C.E.: C
- Year: 2010
- Solar Orientation: East, South, West
- Ref: 55833-OEST60027
Description
Excellent 3 + 1 bedroom villa with 6,154 m2 of land
Don't miss this opportunity to live in this magnificent villa located in the quiet village of Frazões/Turquel. With a perfect combination of space, comfort and functionality, this property is ideal for those looking for a serene life that is also full of amenities.
Property features:
This villa offers three cozy bedrooms, designed to provide maximum comfort and privacy. Each room has been carefully planned to suit your lifestyle, offering ample space to relax and recharge your energy.
This villa offers a large outdoor space that is a real invitation to enjoy the surrounding nature. The garden and vast green area provide space to relax, play sports, cultivate a beautiful garden or even organize outdoor get-togethers with friends and family.
Imagine yourself on hot summer days, enjoying a refreshing dip in your own swimming pool. This property offers the possibility of building a swimming pool, which will become the meeting point for moments of leisure and relaxation between family and friends.
Perfect location: Situated in the countryside, you'll have the tranquillity you've always wanted, away from the hustle and bustle of the city. However, all the necessary amenities are just a short drive away. This unique combination offers the ideal balance between country life and access to essential services.
Contact me today to arrange a visit and experience first-hand all the magic and charm that this property provides. Your future starts here!
If you're looking for an excellent traditional 3+1 bedroom villa with robust construction, good interior areas and excellent sun exposure, then this villa is the one for you.
The villa comprises:
First floor:
- Entrance hall
- Fitted kitchen and dining room with double-sided wood burning stove
- Living room
- 3 bedrooms with built-in closets, one of which is a suite
- 1 office
- 1 bathroom
- Large balcony equipped with a barbecue
On the ground floor (basement) we find the following:
- Large garage for 3 cars
- WC
- Laundry room
- Large equipped kitchen with living room
- Annex with barbecue
- Outdoor parking space
- Semi-built annex that could serve as support for the future swimming pool
- Eucalyptus grove, bushes and well
Don't miss this opportunity to live in this magnificent villa located in the quiet village of Frazões/Turquel. With a perfect combination of space, comfort and functionality, this property is ideal for those looking for a serene life that is also full of amenities.
Property features:
This villa offers three cozy bedrooms, designed to provide maximum comfort and privacy. Each room has been carefully planned to suit your lifestyle, offering ample space to relax and recharge your energy.
This villa offers a large outdoor space that is a real invitation to enjoy the surrounding nature. The garden and vast green area provide space to relax, play sports, cultivate a beautiful garden or even organize outdoor get-togethers with friends and family.
Imagine yourself on hot summer days, enjoying a refreshing dip in your own swimming pool. This property offers the possibility of building a swimming pool, which will become the meeting point for moments of leisure and relaxation between family and friends.
Perfect location: Situated in the countryside, you'll have the tranquillity you've always wanted, away from the hustle and bustle of the city. However, all the necessary amenities are just a short drive away. This unique combination offers the ideal balance between country life and access to essential services.
Contact me today to arrange a visit and experience first-hand all the magic and charm that this property provides. Your future starts here!
If you're looking for an excellent traditional 3+1 bedroom villa with robust construction, good interior areas and excellent sun exposure, then this villa is the one for you.
The villa comprises:
First floor:
- Entrance hall
- Fitted kitchen and dining room with double-sided wood burning stove
- Living room
- 3 bedrooms with built-in closets, one of which is a suite
- 1 office
- 1 bathroom
- Large balcony equipped with a barbecue
On the ground floor (basement) we find the following:
- Large garage for 3 cars
- WC
- Laundry room
- Large equipped kitchen with living room
- Annex with barbecue
- Outdoor parking space
- Semi-built annex that could serve as support for the future swimming pool
- Eucalyptus grove, bushes and well
Attributes
- Double glazed windows
- Terrace
- Equipped Kitchen
- Living Room
- Storage area
- Fireplace
- Covered parking
- Outdoor parking
- Barbecue grill
- Laundry
- Well
- Water hole
- Countryside/Sierra View
- Garden
- Piped Water
- Exterior Views
- Quiet Place
- Suite
- Good Solar Exposure
- Built-in wardrobe
Divisions
Floor name: r/c
| Division | Area | Note |
|---|---|---|
| Bedroom | 108000.00m2 | |
| Bedroom | 135900.00m2 | |
| Suite | 147400.00m2 | WC - 5,95m |
| Kitchen | 389600.00m2 | |
| Hall | ||
| Balcony | ||
| WC | 61500.00m2 | |
| Office | 102200.00m2 | |
| Room | 257400.00m2 |
Floor name: Cave
| Division | Area | Note |
|---|---|---|
| Kitchen | ||
| WC | ||
| Room | ||
| Laundry |
